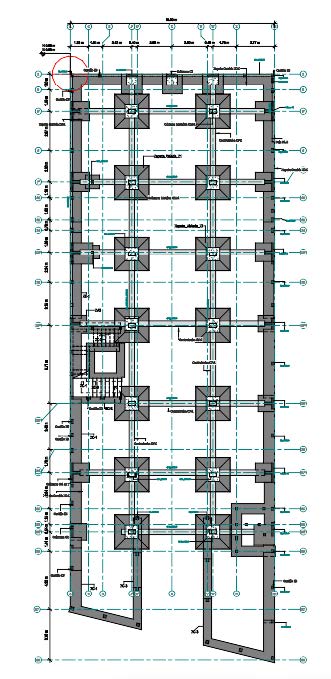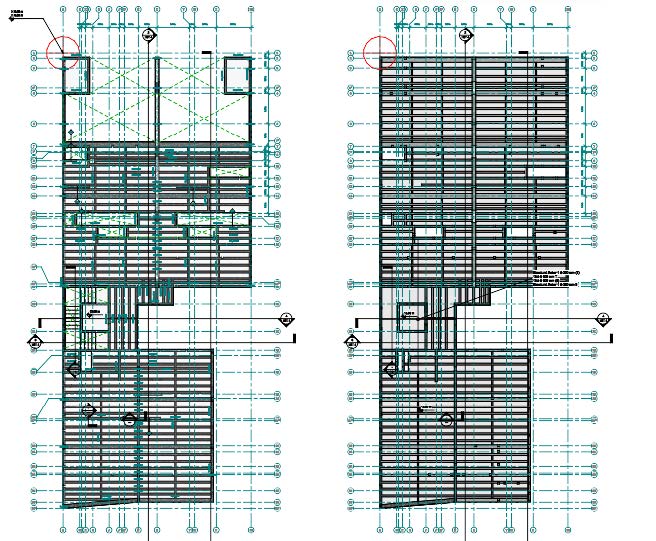Apartment Building
This mixed use apartment building/office space model is a demonstration of structural modeling in Revit. Through BIM methodology, the model maintains effective coordination between the technical aspects of the project; such as electrical, plumbing, and HVAC components. This allows multiple stakeholders to extract necessary data from the same model.

Building Structure
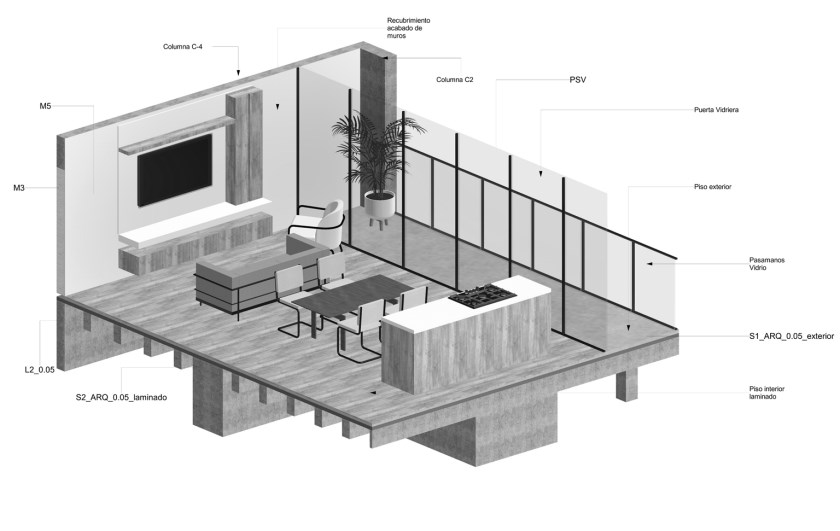
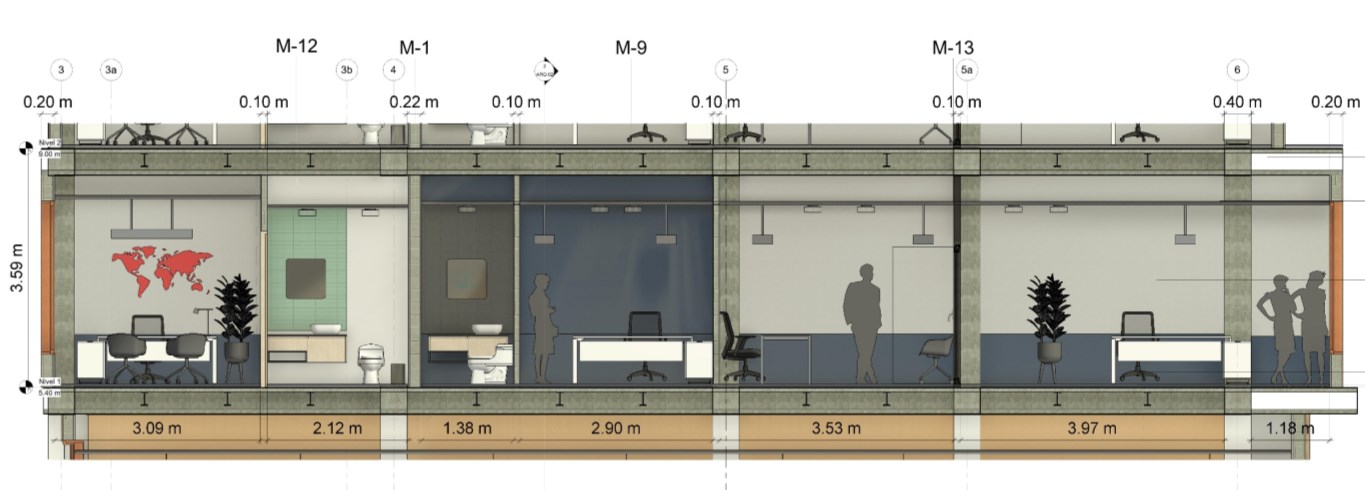
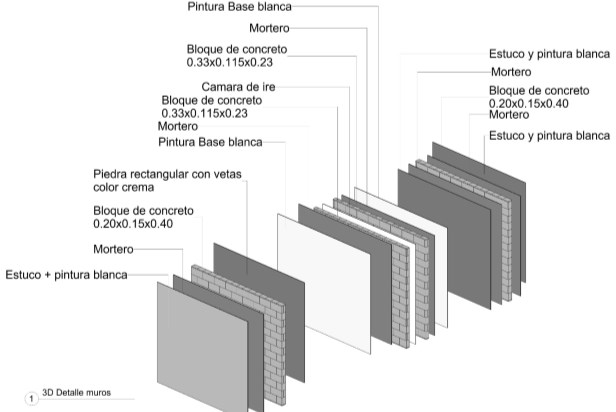

BIM allows for the modeling of every nook, cranny, and pipe in the building, reducing the margin for error and providing effective coordination during construction.



