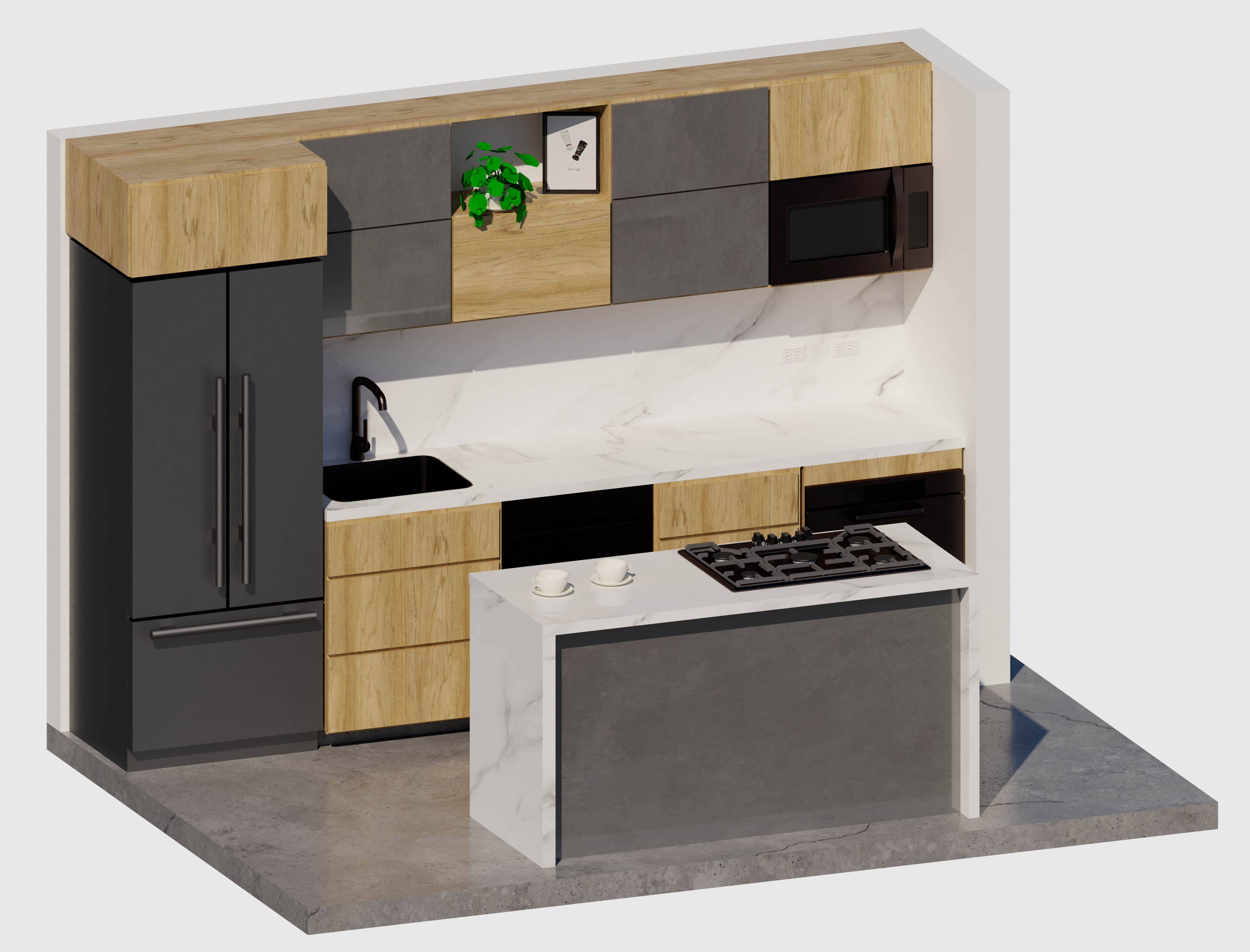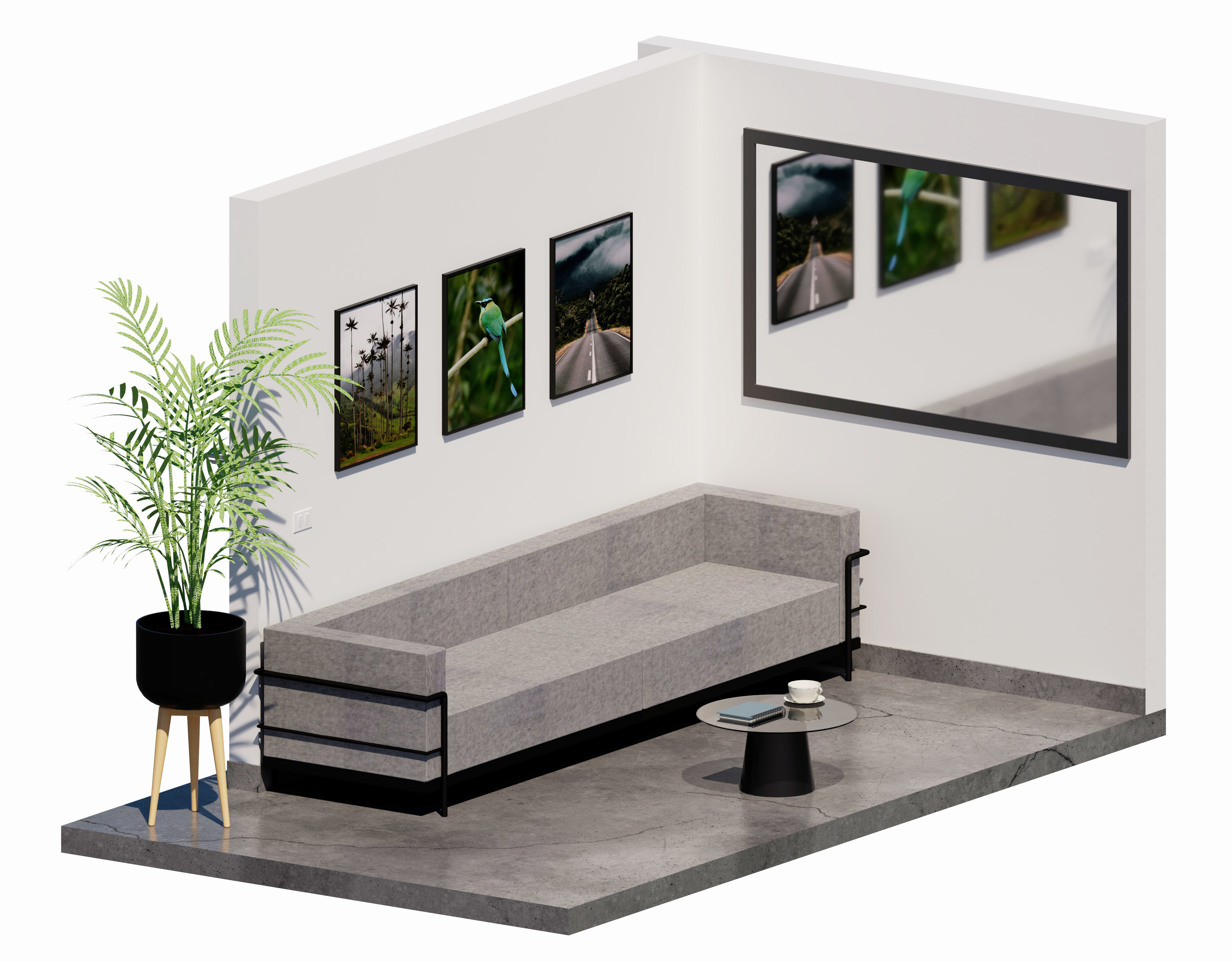Los Colores Apartment
The design, planning, and execution of an apartment in Los Colores, Medellin, Colombia. Interior design of kitchen, living
room, dining room, study, and TV area.
The space features open and connected social areas, with distinct designs that still speak
to one another.
 General Floor Plan
General Floor Plan  Living Area
Living Area
Floor Plan Sample
Though only 700
ft² (65m²), the design takes
advantage of the limited space through
an open concept with strategic storage nooks to create convertible spaces.

Kitchen
To make the space feel more open, modern furniture with clean lines, oak wood, and white fabrics were chosen. The addition of a decorative mirror furtherenhances the feeling of spaciousness.


Den

Den
All furnishings were custom-made to meet the requirements of the exact space.





